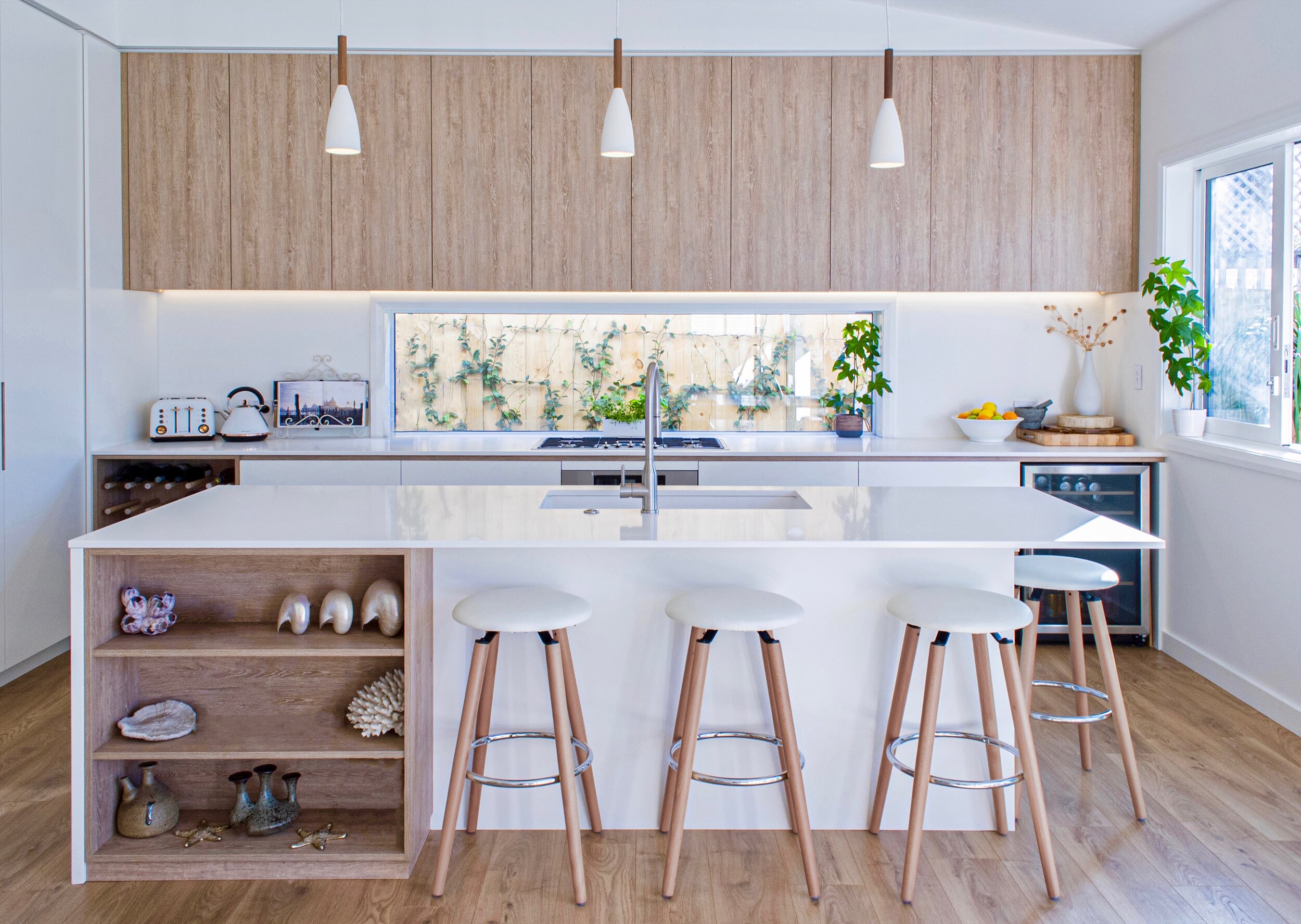Indoor Al Fresco
This kitchen was part of a renovation that included a large extension off the back of the existing home. The new design allowed for ample pantry storage, wine display, desk space, and an island designed for entertaining.
White lacquered cabinetry and white benchtops were used to create a neutral colour palette. The over cupboards, handle details and the desktop were fabricated in oak to add interest and warmth. Large
sliding glass doors made the flow from indoor to outdoor entertaining seamless.
“We had an extension built onto the rear of our house, which had a large kitchen as part of a lounge, kitchen and dining area. Margaux developed a design we loved! It gave us everything we needed and looked great. We are delighted with the end result and receive many compliments from friends and visitors.
Margaux was very easy to work with, from the initial concept to overseeing the installation to helping with sourcing and choosing the tiles, textiles, colours and tradesmen etc. She has incredible attention to detail. We would not only highly recommend Margaux but feel anyone would be lucky to have her design their kitchen.”
Shaun & Renee
Completed 2019



