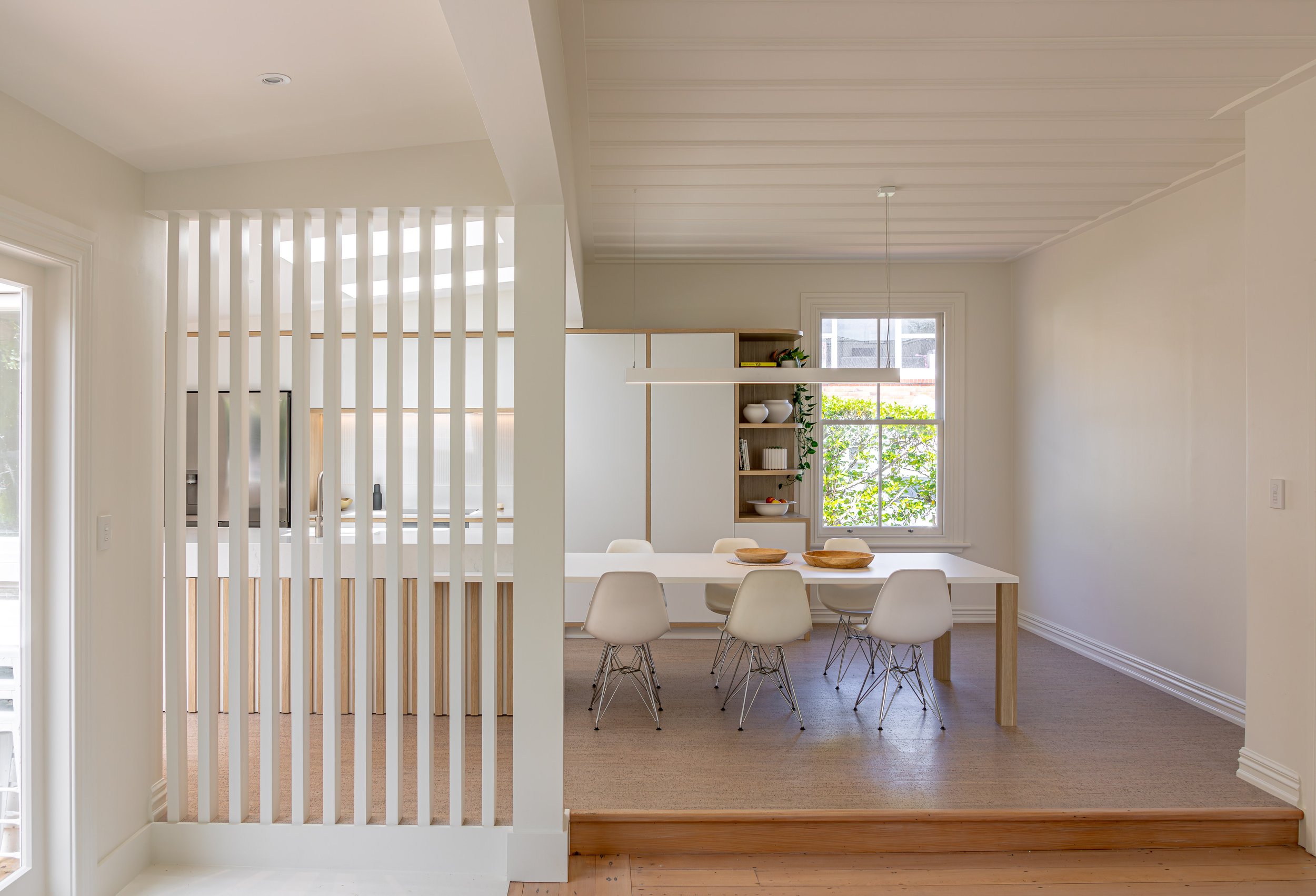White & Light
This Devonport villa was transformed by redesigning a small, outdated kitchen into a large, modern cooking and dining space. Construction challenges included a kitchen on a concrete platform that could not be lowered and a load-bearing column that needed to stay. Chroma Interiors overcame these obstacles by extending the raised flooring level through to the dining area and using a battened screen to disguise the column. The final design was a stunning transformation from the original space.
The white and oak kitchen caters to the needs of a busy family of six, focusing on a timeless white palette with warm accents. The kitchen features clean, white cabinetry with oak details, while the benchtops are engineered marble. A large dining table made of white Formica projects from the benchtop, creating an ample dining space for the family. The batten detail on the front of the island is made of oak timber that coordinates with the cabinet panels and trim.
The kitchen renovation exceeded our clients’ expectations by creating a welcoming and highly functional space that far surpassed their vision of a modern, family-friendly kitchen.
“Margaux made the whole process of getting our new kitchen so easy. She sourced the best prices and tradespeople, project-managed the entire build and installation, and fixed any snags without being asked.
“As two busy working professionals with four children, we couldn’t have done it without her advice and expertise.
“I would not hesitate to recommend her to anyone embarking on a redesign project, no matter how big or small.”
Susi & Mark
Completed 2023














